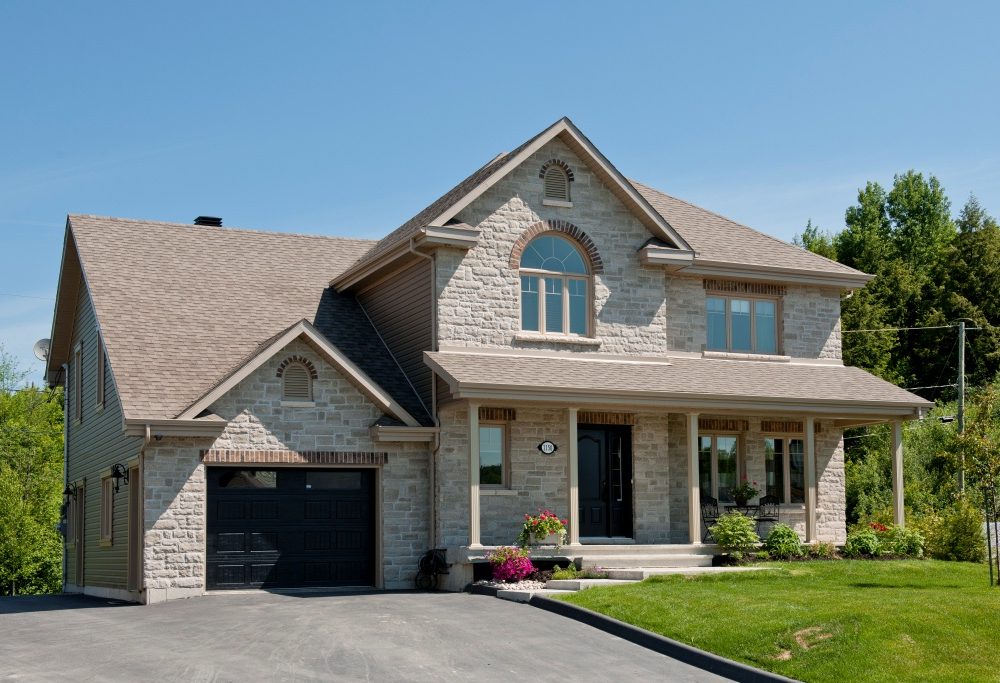

47×36 house with 4 bedrooms. Grand hall leading on luxurious kitchen with abundant cabinets and granite countertops leading to a terrace with a balcony 14×30 excluding the pool patio. A real pleasure to receive! Intimate dining room. Wide open lounge 15.10 x 15 area .Incredible master bedroom 15.4 x 21.7 and walk in 4.1 x 15.4 and bathroom on the 2nd 10.2 x 13.6 and ceramic shower 67×48 .Garage 15.4 x22.6 And slab storage in the garage. Office for professional at the end of garage. Stone and vinyl coating. Central heating heat pump and air conditioning. Floor heating in garage and basement. We did this achievement in Fleurimont Contact : Jacinthe Dubé Royal Lepage for the purchase of this property You can also visit us at Construction Caron et
Fils for the construction of this model in the field of your choice !